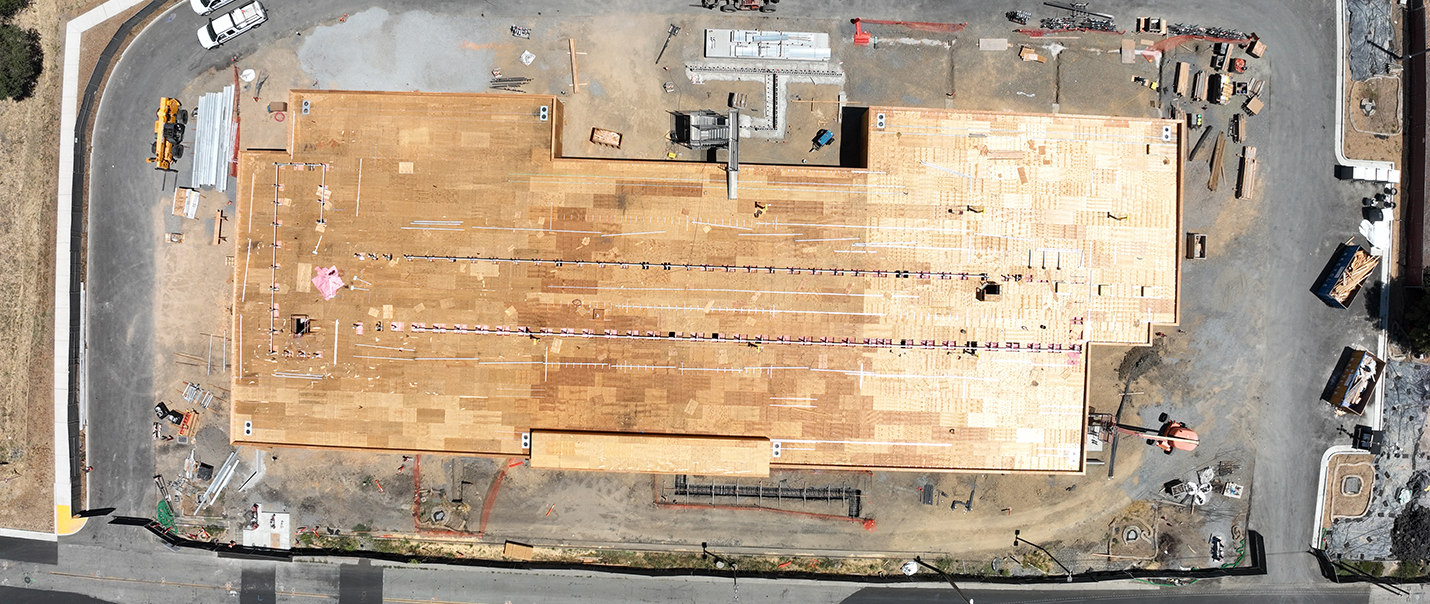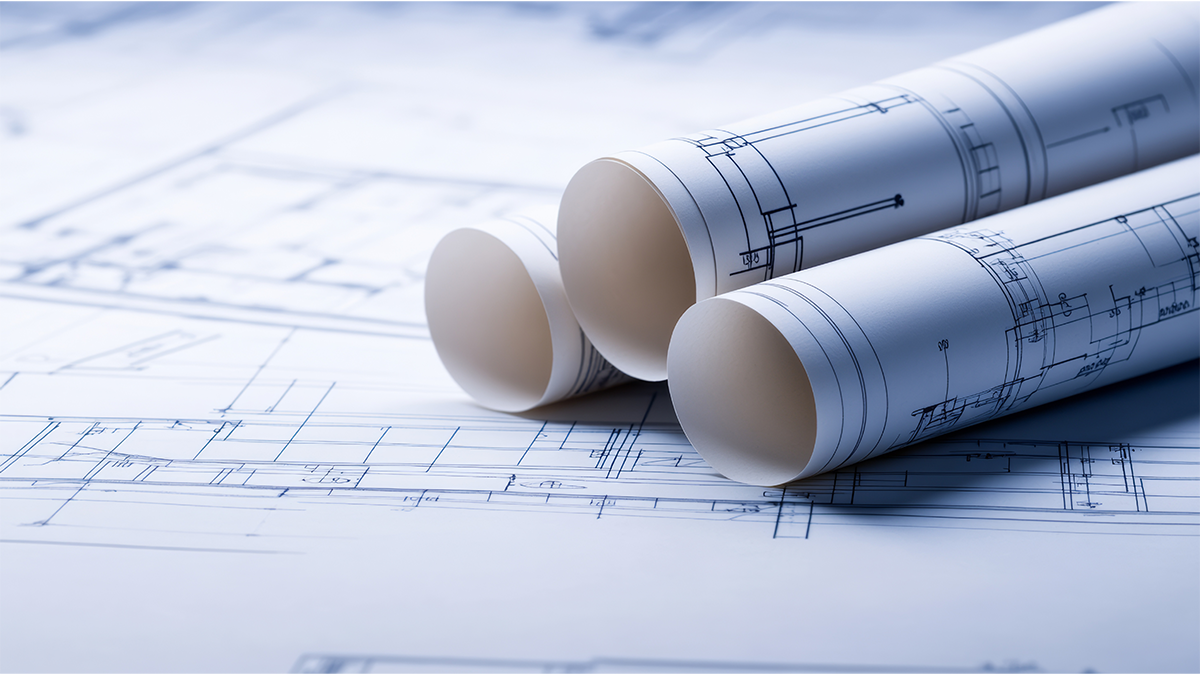Capital Projects

Capital Projects Team: Building for the Future
Our Capital Projects Team oversees a wide range of projects—planning, coordinating, and managing each step from concept to completion. The Team works closely with County departments, agencies, and outside experts to deliver projects that meet community needs, stay on schedule, and make the best use of public funds.
Bid Opportunities & Permits: To bid on a project, please visit the Supplier Portal, which lists all the County’s bidding opportunities. If you’re looking for permits or inspections, please visit Permits and Resource Management.
What We Do
- Collaborate with departments to define project scope and goals
- Evaluate feasibility, prepare cost estimates, and set timelines
- Hire and manage architects, engineers, and planners
- Ensure designs meet codes and regulatory requirements
- Manage bidding, budgets, and construction progress
- Coordinate relocations and other project-related services
- Partner with IT, Facilities, and other County teams for seamless execution
Most construction is completed by contracted professionals, with additional support from in-house crews and specialized County teams.
Capital Projects: Building for Today & Tomorrow
Big Investments: Capital projects are valued at $25,000 or more for fixed assets like buildings, property, and equipment.
Improvements: New construction, expansions, remodels, and future planning.
Repairs & Replacements: Keep facilities safe, functional, and ready to use—like re-roofing, equipment upgrades, and road paving.
Capital Improvement Plan
The Capital Improvement Plan brings together the Five-Year Plans from each County department and agency. These plans outline projects to improve the facilities and infrastructure each department manages or operates.
Our goal is to build, upgrade, and protect the spaces our community depends on.







 Translate
Translate